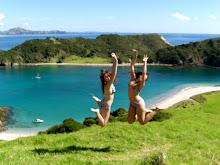[neighborhood C]
[ground floor]
This floor was presented by Carlos, and his concept was jellyfish. The space was all about flowing movements and integrated parts forming a whole. I liked the idea of having the natural shapes, however at times I felt that the interconnected pieces (for example the workout equipment built into columns) would not only be hard to do but was a little awkward
. The colors used in the space were greens, blues, & yellows which I felt really brightened up the bottom floor. One word that I heard repeatedly used by him was movement, and I think his design really captured that feeling through the use of interesting shapes and curved half walls.When presenting his work I thought there could be improvement. The slideshow lacked cohesiveness but the renderings were really impressive. The work was not completely finished, so im really interested what it would look like in the end.
[first floor]
Floor 1 was the work of Cassandra and Hailey. Their concept was chaos and order and the balance between the two. At first the concept didn’t make sense to me but after hearing the explanation I think it works well, but is hard to represent. The ceiling is a grid pattern which adds interest while also setting up the order they want. I liked th
e accent with the green color, however it may be too bright for older guests. I also thought that their daycare took up too much valuable space on the first floor seeing the proportion of kids that would be there. Seeing that it is the main floor I thought it could have had better uses of the space. The presentation of the graphics were nicely rendered and the slideshow was put together well, being read easily.
[second floor]
The second floor had the concept of an oasis. This works well with their design since it was all about places to eat and grow food. There was a dining room area as well as a food market and greenhouse. This was a very interesting and unique idea. I liked the colors used for the space cause it really brightened and opened it up. I also liked that it provided jobs for the residents living there, as well as volunteer opportunities. The design was well
organized and put together, and the renderings were really nice. What could be fixed was the slideshow. I loved the way it was set up and the pictures descended like bubbles, however some images were so small they were unreadable. They also wasted a lot of slide space having white blank spots, when they could have enlarged the images so we could see them better. Overall it was a very nice job, and a good design.
[my groups design]
After presenting our presentation it was really helpful hearing feedback on it. On my own personal renderings I could add more light to the office spaces to brighten them up and make them feel like they could be used more. When talking about the design I think we did a pretty good job, but of course every space could by improved. I think that we could have taken our concept a little further and played with the scale even more than we already have. Also, more cohesion could have been made throughout our group. As a group we worked really good together and balanced each other out. Our design process worked well, however it would have been better to have feedback earlier so that we didn’t have to re-do a lot of renderings so late in the design. I think the project as a whole was really well planned and got our minds thinking about holistic design, and is a good segway to phase 3. Just like our design concept the project itself is all about connections not only to your group but from phase to phase.



No comments:
Post a Comment